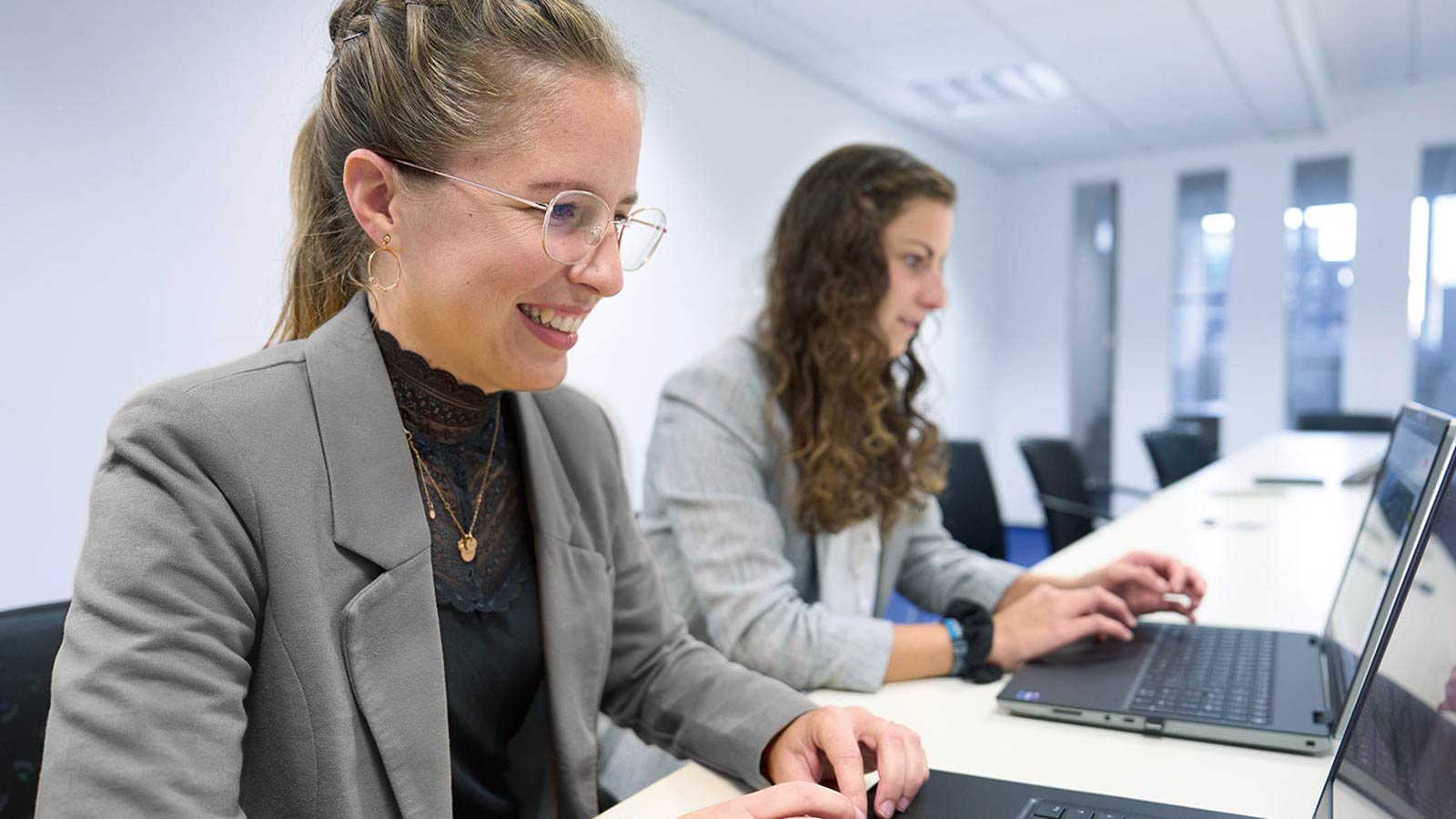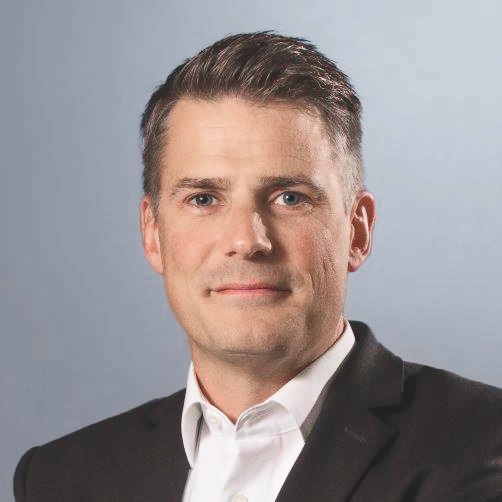Text Ulrich Kläsener ––– Photography
It can be no coincidence that, following the search for a lighthouse project for digitalising all the Friedhelm Loh Group premises, it was the Loh Services headquarters in Haiger in the German state of Hesse that were chosen. A flawless survey was carried out in front of a camera here in spring 2023. Cideon used 3D laser scanning technology to transfer the main building of Loh Services GmbH & Co. KG, the adjacent building extension and the former Loh Academy from the real world to the digital 3D space. Within just two weeks, some 900 scans recorded the as-built situation in all three buildings, which are up to four storeys high – and all while administrative operations were ongoing. The 3D model comprising exactly 20,413 objects was then generated from the scan data. “The 3D laser scanning process didn’t disturb anybody here,” says Alena Jakob from the Loh Services department responsible for safety, energy, the environment and buildings.
DETAILED. MULTI-DIMENSIONAL. DIGITAL.
Given the technology used, this comes as no surprise, since 3D laser scanning is a contactless technology designed to capture three-dimensional data with precision. This data is recorded by a scanner that is placed in the room and rotates around its own axis. The process takes from three to six minutes, depending on the level of detail required.
To put it in simple terms, the scanner creates what are known as “point clouds” – millions of precisely measured XYZ-markers that define the position of the object in the room – by projecting laser light onto these objects. “The simplest form of the digital twin is the geometric model,” explains Andreas Janson, Head of Consulting AEC/BIM at Cideon. “We’ve had laser scanning expertise in the Group for years now, and there were already firm plans to survey the FLG buildings. Recording the complex in Haiger in 3D was therefore the logical next step.”
It fits in well, then, that Cideon is an Autodesk partner, in addition to having the technological capability to map analogue realities, since this means that Janson and his colleagues use and market all the important CAD and BIM (Building Information Modelling) software solutions that are needed for high-performance digital designs of buildings and infrastructure themselves, in the form of the Autodesk Architecture, Engineering & Construction Collection (AEC).
ALWAYS UP TO DATE
Janson himself comes from the factory and plant planning division. In this field, 3D laser scanning of entire production environments has been common practice for years now – whether it is used for machine equipment collision checks, replanning production lines or the legally prescribed as-built documentation in the process industry. However, why is this technology now being applied to an administrative building? Stefan Tatsch from Cideon Account Management explains: “Loh Services commissioned us – one of its sister companies – because, after many building alterations and a large amount of additional construction work, it was unable to produce a fully up-to-date model of the building.” Dietrich from the Loh Services department responsible for safety, energy, the environment and buildings adds: “What we’re concerned with is the building itself.
Before now, we only had 2D drawings and, given the large amount of new and additional construction work that’s been done, we couldn’t be totally sure that all the dimensions were correct. We needed a new model to bring us up to date.”
BUILDING ONE – SMART HOME
The gains in efficiency can already be envisaged. “Based on this model, we can now plan building modifications more precisely, organise trades and other external service providers more quickly and tell them exactly what needs to be done.” The comprehensive process expertise is opening up completely new
opportunities for Loh Services (and, therefore, for other companies, too), because the BIM model is now being made even smarter, step by step. Intuitive access is provided via a user cockpit available to every specialist discipline with the relevant authorisation.
Jakob explains: “We are currently in the process of incorporating intelligence by means of digital room stamps with full information.” This takes place in BuildingOne, a digital room and building book with a direct API connection to the BMI from ArchiCAD. “We can use the room stamps to incorporate every possible detail into the 3D model – floor areas in square metres, volumes of wall and window areas, doors, views, room designations, lighting, air conditioning, heating and much more besides.”
A NEW DYNAMIC IN FACILITY MANAGEMENT AND MAINTENANCE
Janson takes this thought a step further: “A possible next step might be to shape this model dynamically to enrich sensor data.” This could make it possible to visualise energy consumption, record current temperature or humidity, and connect everything to a control system, so the heating switches off automatically if it’s too warm in the room, or the ventilation system switches on in the event of excessive humidity in the room. What’s also clear is that, in an energy transition era such as this, the electricity being produced by the building’s photovoltaic system can be incorporated into the digital twin of the premises at any time.
In the department responsible for safety, energy, the environment and buildings, staff are in no doubt about the opportunities that first and foremost reduce lag time and extend beyond original facility management. Dietrich runs through a possible scenario. “Let’s imagine the maintenance team receives a notification that light xy in room 116 has stopped working. All it takes is a quick click on the digital stamp and it immediately becomes clear which spare part the maintenance staff need to take with them when they go to repair the light. The program even offers the option of sending an automatic e-mail to external companies when routine maintenance of the revolving doors is due, for example, or when it’s time to check the filters of the air conditioning system. Equally, the calculated window area can be used to obtain a full quote for cleaning. Last but not least, the 3D model also makes it easier to supply the fire brigade with the information it needs to work out suitable escape routes when new offices are being set up or when building modifications and additional building work are being carried out.”
Stefan Tatsch outlines the big picture once more. “When you’re planning to carry out smart mapping of an administrative building by means of a digital 3D model, you need to bring the right sparring partners together. As the Friedhelm Loh Group, we are in a position to play around with such visionary ideas. As a company, we really can map this. It’s fascinating.”
And that’s not all – it’s also exactly what the market needs at present. Companies are realising that complete, end-to-end digitalisation based on digital twins is the only thing that makes major optimisations – in relation to resources, for instance – possible. Tatsch points out: “Needless to say, the idea of digitalising premises caught on in SMEs a while ago, as is clear from the positive flood of enquiries we are receiving from the market.”


